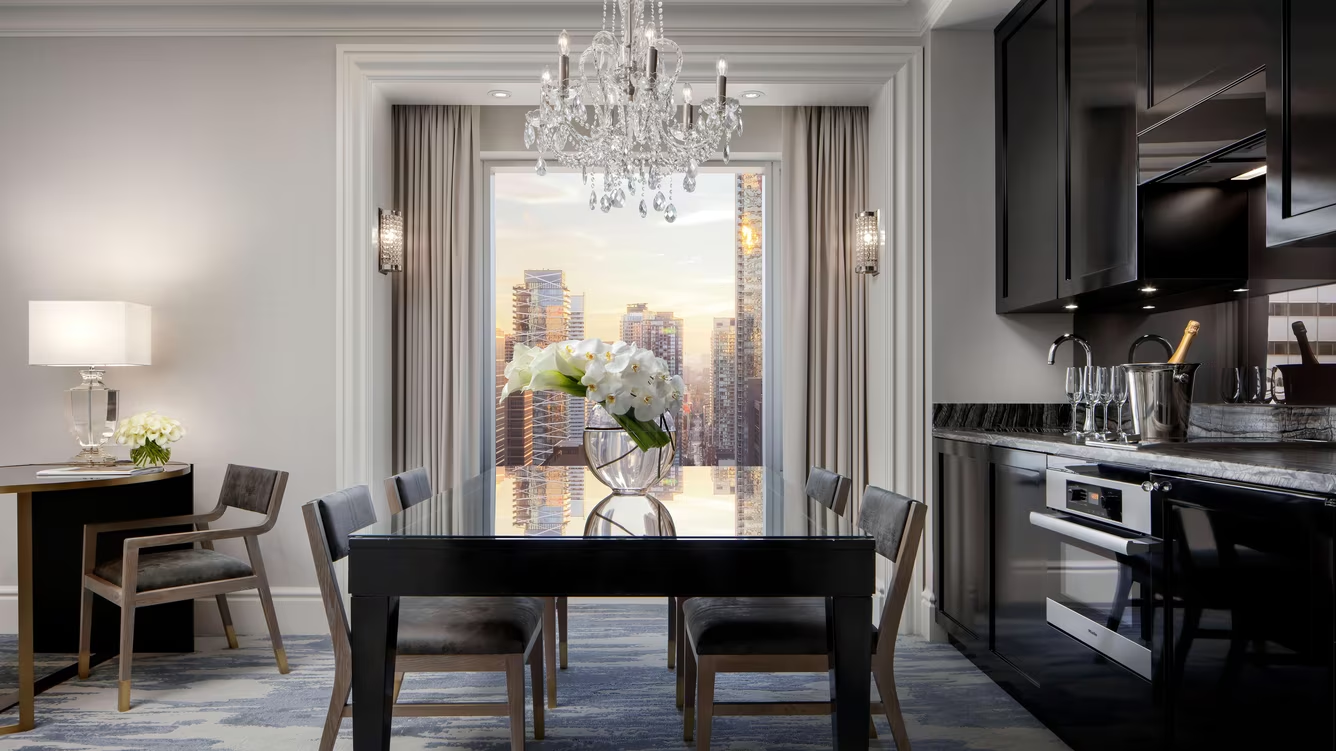
Why Rooftop Pools Are the Ultimate Condo Amenity
Toronto’s summer scene hits different when you’ve got a pool with a skyline view. As vertical living becomes the norm in downtown life, rooftop pools have become more than just a luxury—they’re a lifestyle statement. Whether it’s morning laps above the city or sunset cocktails by the water, these elevated oases offer a resort vibe without ever leaving home.
And in a city where outdoor space is always at a premium, rooftop pools are a clever way to blend function, relaxation, and a serious wow-factor.
Top Toronto Condos with Rooftop Pools
1 Hotel Residences (550 Wellington)

Once known as the Thompson Residences, this King West icon has been reimagined as the eco-luxurious 1 Hotel Toronto. The rooftop pool here is as stylish as it gets—lush greenery, wood tones, and panoramic views give it a summer-in-Tulum feel (without the flight). It’s a hotspot for locals and visitors alike, offering residents a rare mix of tranquility and social buzz.
Why we love it: A hotel-calibre rooftop with a green ethos and that signature King West energy.
300 Front Street

This Tridel-built tower delivers serious resort vibes in the heart of the Entertainment District. Its rooftop deck includes a stunning pool surrounded by cabanas, loungers, and a hot tub—all framed by the city skyline. It’s private, resident-only, and perfect for entertaining guests without ever leaving home.
Why we love it: A true rooftop sanctuary that feels more like a five-star resort than a condo.
Bisha Hotel & Residences

If boutique luxury is your thing, Bisha nails it. The rooftop infinity pool here faces west—ideal for soaking in a Toronto sunset. Shared with hotel guests but known for its calm, curated atmosphere, this pool feels exclusive without being inaccessible.
Why we love it: Private and polished, with a side of golden-hour perfection.
Pier 27

Located right on the waterfront, Pier 27 offers one of the most unique rooftop experiences in the city. Its elevated infinity pool overlooks Lake Ontario, creating a blend of urban and natural views you won’t find elsewhere. It’s a full-on escape without ever leaving Queens Quay.
Why we love it: A true “pool with a view” that feels like you’re floating above the lake.
Fashion House (560 King West)

Minimalist and modern, Fashion House has a rooftop infinity pool that’s pure eye candy. It faces east, which means your morning swims come with a sunrise over the skyline. The sleek design, limited crowds, and King West location make it a favourite among design-forward residents.
Why we love it: It’s the rooftop for architecture lovers and pool purists.
Trilogy on King (1100 King Street West)

A hidden gem in Liberty Village, Trilogy on King is a rental community that punches well above its weight. Its rooftop terrace features an infinity pool, stylish lounge seating, and unobstructed city views. Add in coworking spaces, fitness centres, and an arcade, and you’ve got a lifestyle hub wrapped in one.
Why we love it: Condo-level amenities in a rental package—perfect for flexible urban living.
Lavelle (Above King)

Not a condo, but worth a mention. Lavelle is a rooftop restaurant and lounge perched 16 storeys above King Street. With three pools, private cabanas, and a buzzing scene day or night, it’s the go-to spot for a social swim with city views.
Why we love it: You don’t need to live there to dive in—just bring your vibe (and maybe a reservation).
Rooftop Pool Roundup: Which Condo Is Right for You?
Looking for a rooftop pool that matches your lifestyle? Here’s the quick hit:
- For nightlife and social energy: 1 Hotel, Lavelle
- For tranquility and privacy: Bisha, Fashion House
- For epic views: Pier 27, Trilogy on King
- For a resort-like escape: 300 Front Street
Whether you’re buying, renting, or just daydreaming, there’s a rooftop oasis with your name on it.
Ready to Find Your Dream Condo with a Rooftop Pool?
From first showings to final walkthroughs, we know these buildings inside and out. If a rooftop pool is high on your wish list, we’ll help you find a home that’s just as cool as its amenities.
Leave us a message below and let’s take this search to the top (literally).















































