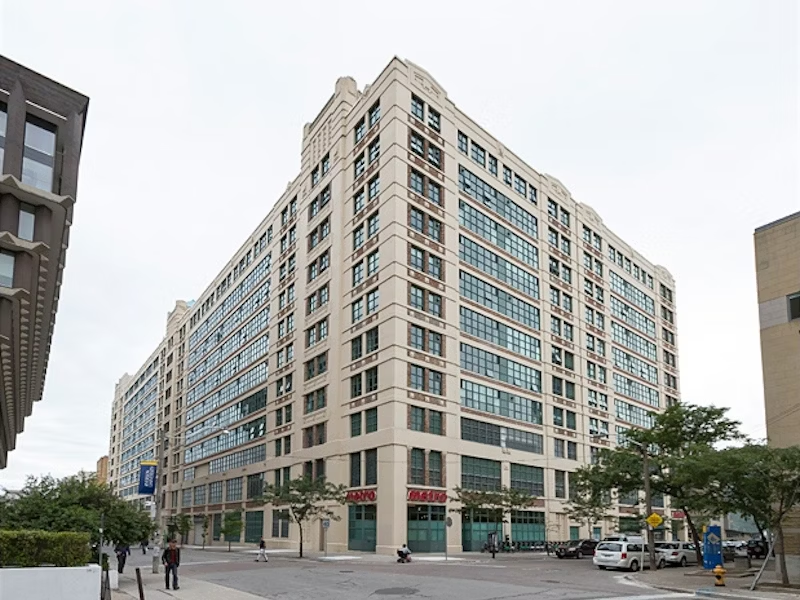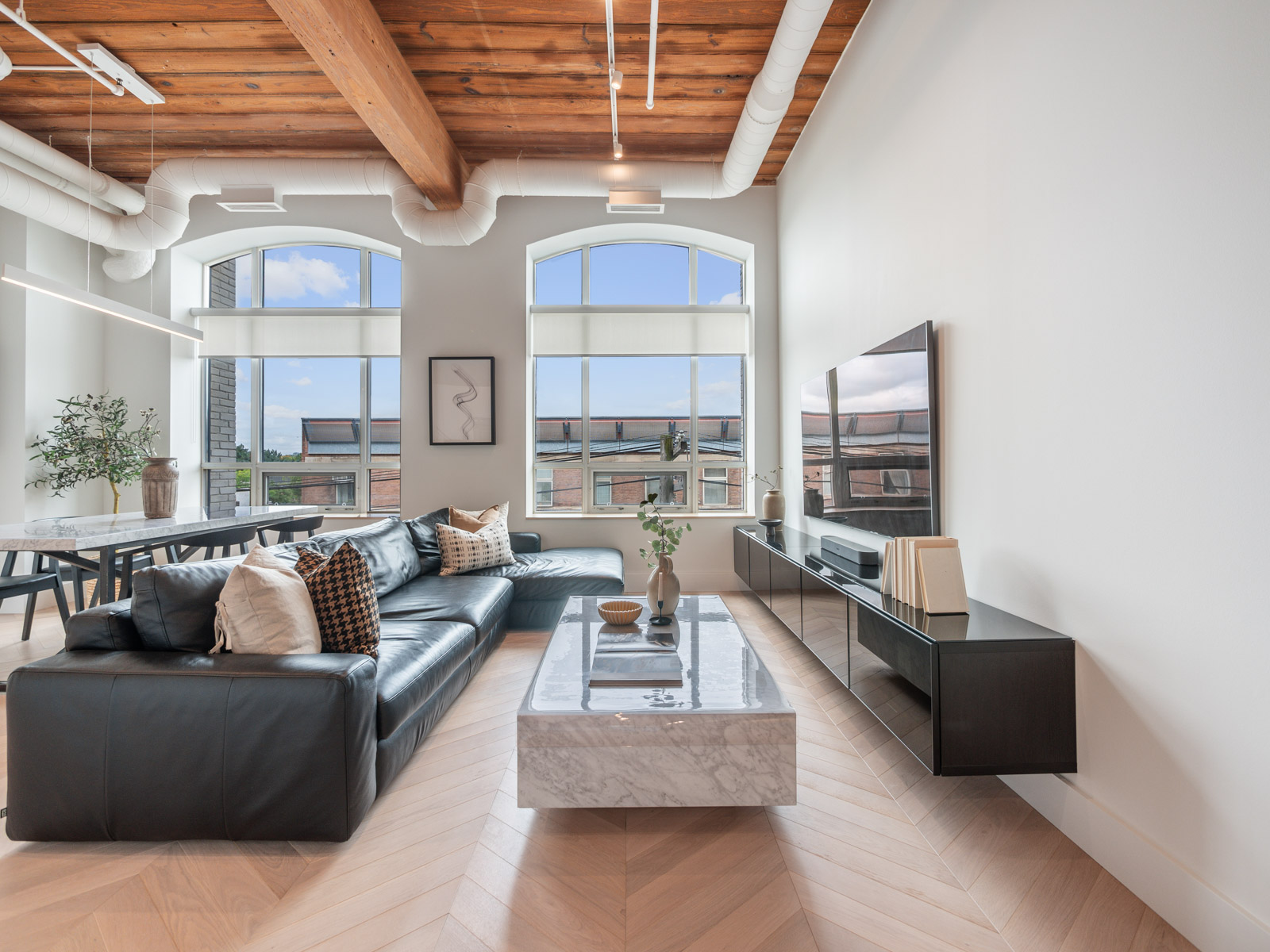Old Bricks, New Lives
Step inside an authentic hard loft and Toronto’s industrial past greets you in the scent of weathered pine, the cool touch of century‑old brick, and the echo of open space beneath timber beams. Fewer than 3 % of the city’s condos qualify as true hard lofts—but every square foot carries the provenance of a factory floor or warehouse aisle. For the full back‑story on how hard and soft lofts differ, visit our Ultimate Guide to Hard & Soft Lofts after this read.
Beyond the brick and beam lies a lifestyle that prizes individuality. No two conversions are identical; ceiling heights change from room to room, rivet‑studded columns interrupt open floor plans, and a century’s worth of paint layers tell stories you’ll never fully uncover. Historic designation protects the exterior shell, but the interiors have become living canvases for architects, artists, and everyday urbanists. If glass towers feel interchangeable, hard lofts are the antidote—stubbornly imperfect and gloriously human.
What Makes a Hard Loft … Hard?
Authentic hard lofts start with bones—post‑and‑beam structures, concrete mushroom columns, and steel‑sash windows—reinforced by heritage bylaws that protect them. Utilities and retrofits can be trickier than in purpose‑built condos; financing quirks abound, and soundproofing is an art form. If you crave the details, the City of Toronto’s Heritage Preservation Services explains why adaptive reuse matters.
Materials that age gracefully – Reclaimed maple, Douglas‑fir, and poured concrete don’t just endure; they accumulate patina and character. Well‑sealed brick regulates humidity, keeping interiors comfortable year‑round.
Volume equals light – Eleven‑to‑seventeen‑foot ceilings paired with warehouse windows invite daylight deep into the suite, reducing reliance on artificial lighting and making plants (and people) thrive.
Modern systems behind historic walls – Most conversions add fan‑coil HVAC, fiber‑optic cabling, and upgraded elevators, but they hide them behind drywall bulkheads so as not to distract from the heritage fabric.
To keep tabs on current inventory (minus any price talk), bookmark our monthly Toronto Real Estate Market Update.
East‑Side Legends
Wrigley Lofts — 245 Carlaw Ave, Leslieville

Factory flashback: Built in 1915–16 for the Wm. Wrigley Jr. Company, the Beaux‑Arts gum plant once shipped Spearmint across Canada. Its loading docks now serve as quirky terrace space.
Loft‑living highlights: 14‑foot concrete slabs, steel warehouse windows, raw ducts overhead, and original smoke doors repurposed as sliding room dividers. Units run true live/work, so expect photography studios beside kombucha breweries.
Building perks: Freight‑sized elevators ideal for art installations, secure bike storage, and a communal roof deck with sunrise views over the Port Lands.
Neighbourhood snapshot: Steps to Film Row cafés, Queen East’s gallery strip, and weekend vintage markets at The Leslieville Flea.
Broadview Lofts — 68 Broadview Ave, Riverside

Factory flashback: Born in 1914 as a Rexall Drug warehouse, later grain storage, before Sorbara Group’s 2006 loft revival.
Loft‑living highlights: Brick‑and‑beam warmth meets glassy penthouse additions; original freight‑elevator doors grace many suites, and clerestory windows usher in golden afternoon light.
Building perks: A dramatic, hotel‑style lobby anchored by a 1900s safe, a rooftop party room with skyline views, and ample guest parking—rare for conversions.
Neighbourhood snapshot: Riverside’s brew‑pub trail, the Broadview Hotel’s rooftop bar, and 24‑hour Queen streetcar service at your front door.
Merchandise Lofts — 155 Dalhousie St, Church‑Yonge Corridor

Factory flashback: A Simpson’s—then Sears—catalogue‑warehouse complex from 1910–49, spanning an entire city block and once linked to the Eaton Centre by underground tunnels.
Loft‑living highlights: 480 sprawling suites, mushroom columns, soaring atriums, a rooftop dog run, lap pool, and indoor half‑court basketball—rare amenities for a heritage building.
Building perks: A two‑level Metro grocery store next‑door, 24‑hour concierge, and on‑site dry cleaning—all beneath exposed steel trusses that remind you of the building’s industrial DNA.
Neighbourhood snapshot: Six minutes on foot to the Eaton Centre and Yonge subway, yet sheltered from late‑night noise on a side street lined with heritage facades.
West‑Side Icons
Candy Factory Lofts — 993 Queen St W, Trinity‑Bellwoods

Factory flashback: Three red‑brick warehouses (circa 1907–1930s) once churned out Rockets and Fizzers candy for Ce De Candy Co. Weekly deliveries of powdered sugar left a sweet aroma that residents swear still lingers after rain.
Loft‑living highlights: 12.5‑foot timber ceilings, thick maple floors, exposed sprinkler lines, and Juliet balconies overlooking Trinity Bellwoods Park.
Building perks: A fully equipped gym tucked beneath vaulted rafters, a dog wash station off the side alley, and an intimate lounge that hosts resident art exhibitions.
Neighbourhood snapshot: Queen West’s indie boutiques, Ossington’s dining corridor, Bellwoods drum circles, and nearby 501 streetcar for cross‑town hops.

Toy Factory Lofts — 43 Hanna Ave, Liberty Village

Factory flashback: A 1912 paper plant turned Irwin Toy factory, re‑imagined by Lanterra in 2008. Original conveyor‑belt housings became quirky sculptural elements in the lobby.
Loft‑living highlights: Douglas‑fir posts, soaring steel beams, and a mix of authentic brick lofts plus double‑height soft‑loft additions that offer mezzanine sleeping areas.
Building perks: Full‑service concierge, a landscaped roof terrace with barbecue pods, guest suites for visiting friends, and Tesla superchargers in the garage.
Neighbourhood snapshot: Liberty Village’s patio‑packed nightlife, Bentway skating trail, GO/King streetcar links, and Saturday farmers’ markets at Massey Harris Park.
Robert Watson Lofts — 363 & 369 Sorauren Ave, Roncesvalles

Factory flashback: An early‑1900s confectionery plant revived in 2007 with a glass‑and‑steel addition that respectfully riffs on the original massing.
Loft‑living highlights: Century bricks meld with polished concrete; most suites sport Juliet or full terraces overlooking the leafy rail path, and common areas display vintage candy‑making artifacts.
Building perks: A communal courtyard garden scented by lilacs, an indoor bike garage linked to the West Toronto Rail Path, and a pet‑friendly policy that makes dog socials a weekly ritual.
Neighbourhood snapshot: Roncy’s coffee culture, seasonal Polish street festivals, and hip bike lanes speeding you to High Park in under five minutes.
Tip Top Lofts — 637 Lake Shore Blvd W, Waterfront

Factory flashback: Built in 1929 as Tip Top Tailors’ Art‑Deco headquarters—its neon rooftop sign is a city icon and one of the few neon structures protected under heritage bylaws.
Loft‑living highlights: 13‑foot fluted columns, dramatic saw‑tooth windows, lakeside views, and six glass‑and‑steel storeys added in 2002, creating duplex penthouses with private terraces.
Building perks: Concierge service, a well‑equipped gym that faces Lake Ontario, and an internal courtyard shielded from the Lakeshore’s winter winds.
Neighbourhood snapshot: Martin Goodman Trail at your doorstep, a ten‑minute walk to Harbourfront Centre, and instant access to Billy Bishop Airport for weekend getaways.

Foundry Lofts — 1100 Lansdowne Ave, Davenport

Factory flashback: The 1903 Canada Foundry locomotive plant features a grand atrium—once an assembly line—that now serves as a climate‑controlled indoor street for residents.
Loft‑living highlights: A skylit interior courtyard, multi‑level units, original steel trusses overhead, and operable windows larger than many condo balconies.
Building perks: An expansive party space in the former engine‑testing chamber, on‑site micro‑gallery curated by local artists, and dog‑friendly walking paths along the adjacent rail corridor.
Neighbourhood snapshot: Emerging Davenport Village, with new cafés edging the tracks, cycling access to the Green Line park project, and fast bus service to the UP Express.

Side‑by‑Side Loft Cheat Sheet
| Loft | Year Built | Conversion | Typical Ceilings | Unit Count | Signature Amenity |
|---|---|---|---|---|---|
| Wrigley | 1915 | 1999 | 14 ft | 81 | Rooftop deck |
| Broadview | 1914 | 2006 | 11–13 ft | 166 | Heritage‑vaulted lobby |
| Merchandise | 1910–49 | 1999 | 12–14 ft | 480 | Indoor basketball court |
| Candy Factory | 1907–30s | 2000 | 12.5 ft | 121 | Resident art lounge |
| Toy Factory | 1912 | 2008 | 13–17 ft | 213 | Roof terrace & EV charging |
| Robert Watson | 1900s | 2007 | 11–15 ft | 153 | Courtyard garden |
| Tip Top | 1929 | 2002 | 13 ft | 256 | Lakeside gym |
| Foundry | 1903 | 2008 | 12–15 ft | 104 | Grand atrium |
(Maintenance fees, property taxes, and sale prices vary—contact us for the latest specifics.)
Buying an Authentic Hard Loft in 2025 and Beyond
Financing quirks – Many lenders view heritage lofts as higher‑risk; CMHC premiums can be steeper, and boutique insurers may cap loan‑to‑value. Work with a mortgage broker who has closed on conversions before—lender familiarity smooths underwriting.
Inspections & environmental checks – Older factories can hide asbestos insulation, lead paint, or residual hydrocarbons from industrial use. A specialist inspector with environmental‑site‑assessment experience is worth every dollar.
Mechanical & acoustic upgrades – Conversions often installed fan‑coil HVAC long after the factories closed; ask for service logs and check sound‑transmission‑class (STC) ratings between floors. If you’re eyeing a unit beneath a mezzanine, test echo levels during a walkthrough.
Heritage clauses – Exterior brickwork and window mullions typically fall under conservation rules. Renovate, yes—replace, maybe not without the city’s blessing. Factor approval timelines into your renovation schedule.
Frequently Asked Questions
Are hard lofts a good investment in a softer market?
Heritage scarcity shields value better than glass‑tower abundance; appreciation isn’t guaranteed, yet demand usually outstrips supply.
Do heritage rules restrict renovations?
Interior updates are generally flexible, but exterior changes—brick repointing, window replacement—require Heritage Preservation approval.
How does condo insurance differ?
Lofts often need unit‑owner upgrades to cover exposed brick and timber; premiums run slightly higher, but specialized brokers can help.
Why do maintenance fees vary so widely?
Small unit counts mean fewer doors sharing big‑ticket items like roof membranes. Converted factories also face periodic masonry and window‑restoration budgets.
Can I Airbnb my hard loft?
Many heritage buildings enforce stricter rules than modern condos. Some ban short‑term rentals entirely to preserve community stability—verify bylaws before you buy.
What’s the resale audience for lofts?
Creative professionals, downsizers seeking character, and remote tech workers all flock to lofts. Marketing should highlight provenance and floor‑plan flexibility rather than bedroom count alone.
For more insights, tune in to Episode 12 of the Toronto Livings Podcast.
Let the Walls Whisper
Toronto’s factories forged everything from chewing gum to locomotives. A century later, their bones still stand strong—only now they cradle light‑filled homes instead of assembly lines. If you’re ready to let an old wall whisper its story to you, let’s tour a loft together. Get in touch with us below —your next chapter might just begin under a timber beam.





